Clean air!
Clean air!
a country
a country
business life
business life
but still near the city
but still near the city
Surounding
forests
Surounding
forests
Google Earth
33° 42' 21.15" S
151°12' 30.68" E
Unit 9 No. 5 Narabang Way
Austlink Business Park
Belrose 2085
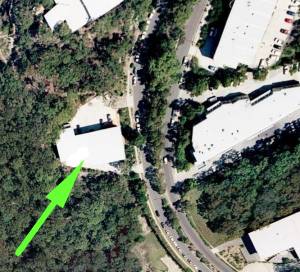
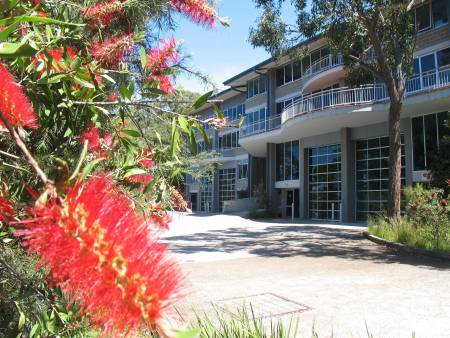
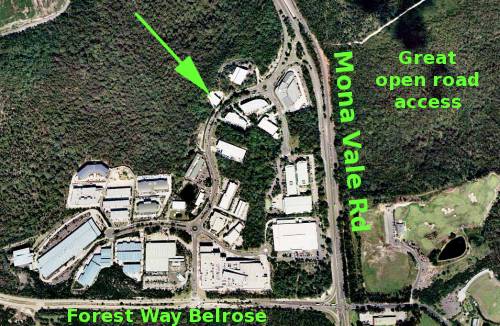
Attractive and impressive, for a corporate office warehouse location. Tree lined street access. Quiet, sunny, bushland outlook with only 3 neighbors. Modern building with high clearance opening glass front to the bushland. Easy truck turning, and unloading. Well maintained surrounding gardens.
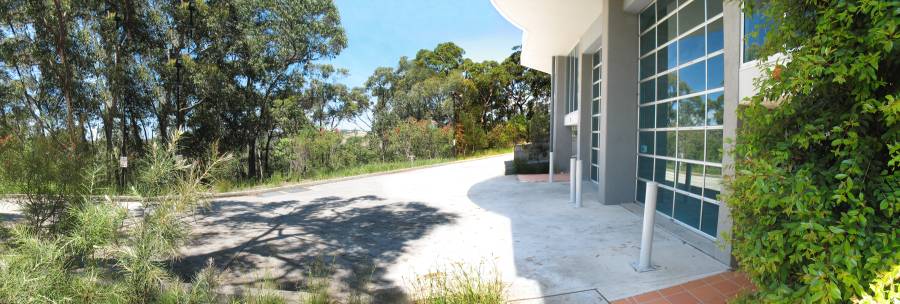
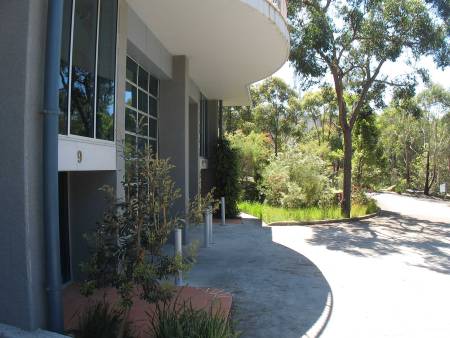
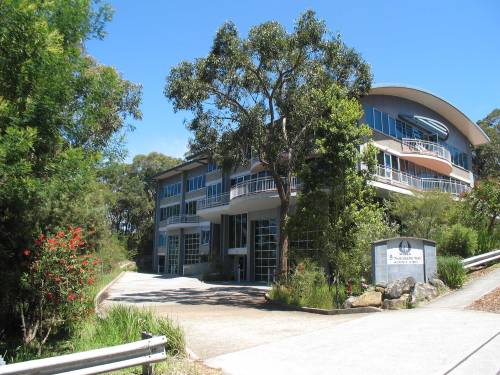
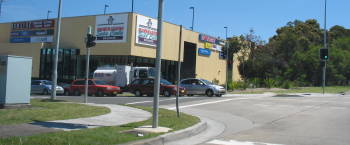
Modern open space business park - large retail shopping mall - Bunnings
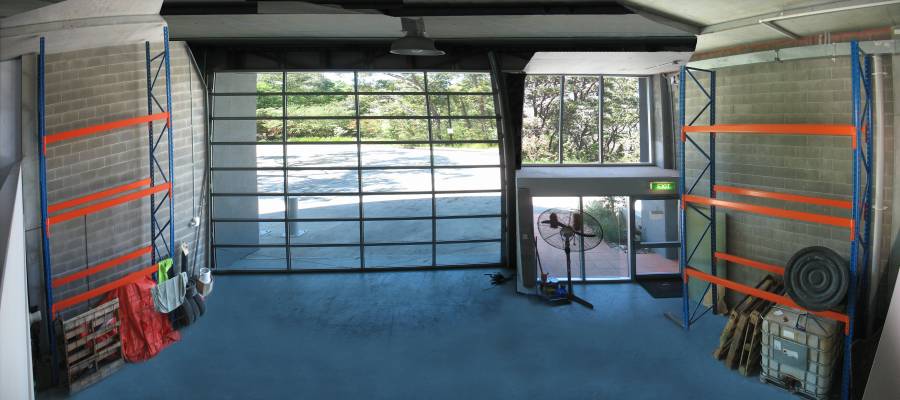
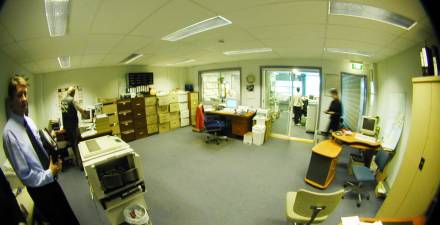
High rise opening glass door. Four level pallet racking both sides on ground floor. Bushland and AM sunshine enjoyed from within building.
Comprises ground floor ( 126 m2 ) with 3 phase power. 1st floor main office ( 50 m2 ), with additional mezzanine office ( 20 m2 ) and balcony ( 28 m2 ).
Total usable unit floor area approx 224 m2
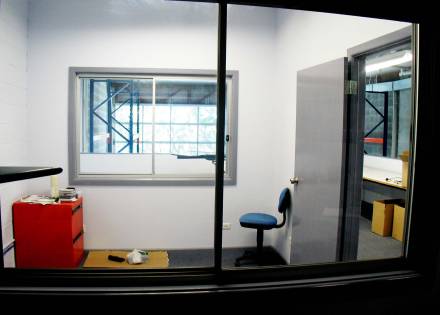
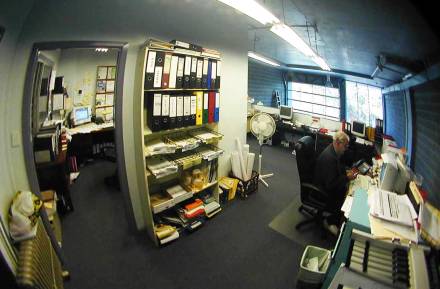
Some pictures show previous tenancy examples.
All concrete building reduces summer winter extreme temperature variations.
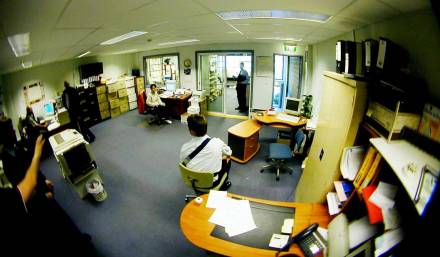
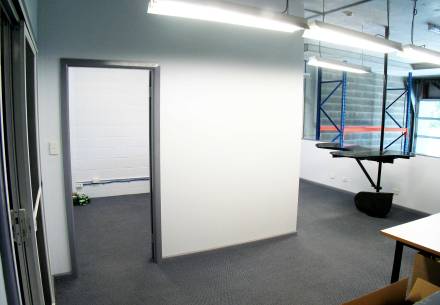
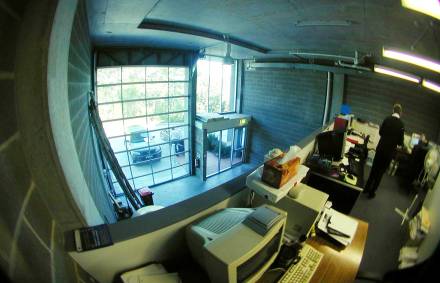
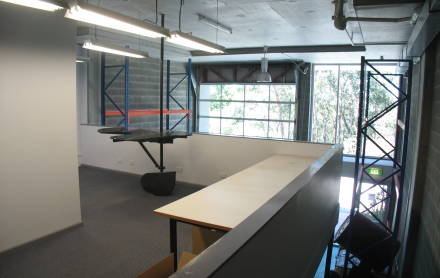
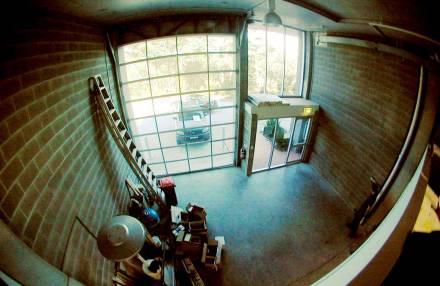
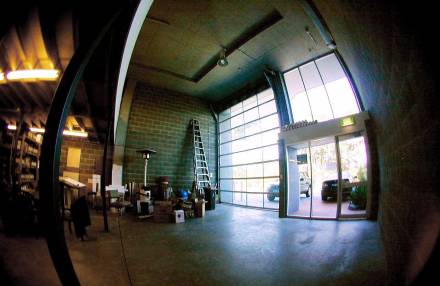
Mezzanine overlooks ground floor.
Ground floor is well lit, with minimum upright columns and painted floor.
Well featured tiled shower recess.
Two toilets.
Small kitchen facility.
Protected cool spacious internal parking for two (max 3) vehicles right outside unit door.
Easy access to parking floor.
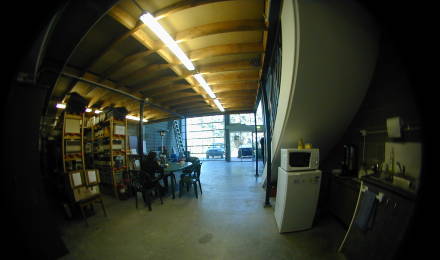
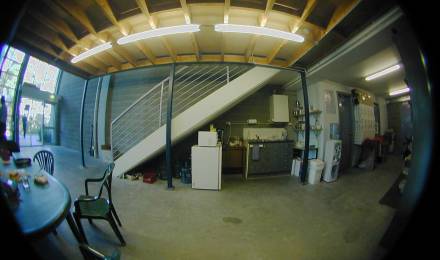
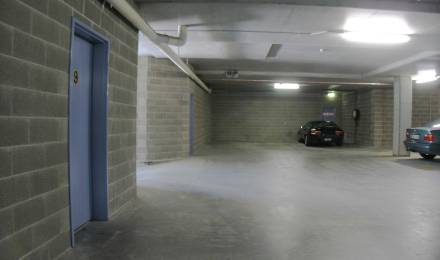
This property is a rare combination of a very desirable natural bushland location featuring an attractively designed building providing east facing views through a high rise glass access door and windows.
Inside building parking for two vehicles (fit three)
Direct access is provided to the carpeted office on this same level.
Three areas of office exist.
A. Central main office with false ceiling. Glass doors and panels provide views East to bushland.
Area 50 m2
B. Middle separate office, lockable, with opening glass window to main office.
Area 20 m2 Approx.
C. Outer mezzanine L shaped, carpeted, open area office, overlooks ground floor.
Area 28 m2Approx
Ground floor. Grey painted concrete floor, Besser block walls, adequate lighting, 415 V 3 phase power, two toilets with shower, small kitchen.
Area 126 m2
Note total unit usable floor area approx 224 m2
Data and Phone plugs and cables installed to centre point of entry next to switchboard ground floor wall.
Gas heating cylinders and plugs installed.
To enquire, visit, & inspect this desirable bushland office warehouse, contact your real estate agent or the owners directly, Janne and Bruce Wilson.
SHORT OR LONG TERM RENTING is possible
0419 235 230 or 02 9913 1393
Email proem@bigpond.com